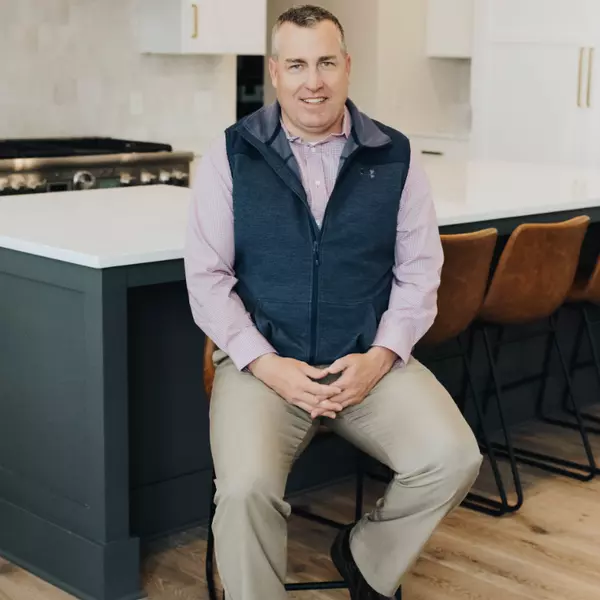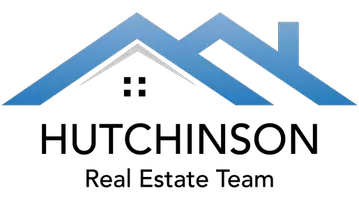$212,100
$230,000
7.8%For more information regarding the value of a property, please contact us for a free consultation.
2 Beds
1 Bath
1,334 SqFt
SOLD DATE : 04/16/2025
Key Details
Sold Price $212,100
Property Type Townhouse
Sub Type Townhouse Side x Side
Listing Status Sold
Purchase Type For Sale
Square Footage 1,334 sqft
Price per Sqft $158
Subdivision Shannon Park
MLS Listing ID 6672268
Sold Date 04/16/25
Bedrooms 2
Full Baths 1
HOA Fees $274/mo
Year Built 1986
Annual Tax Amount $1,933
Tax Year 2024
Contingent None
Lot Size 1,306 Sqft
Acres 0.03
Lot Dimensions getting
Property Sub-Type Townhouse Side x Side
Property Description
Welcome to your new haven of tranquility and convenience! This charming 2 bedroom plus den townhouse is an ideal blend of comfort and functionality. Nestled in a serene end unit that over looks a lush wetland area, you will find peace and beauty right outside your window. Perfect for those who appreciate natures artwork.
This home features a spacious layout, boasting a welcoming living room with a gorgeous accent (gas) fireplace wall. A generous primary bedroom with 2 closets with bonus organizers and a walk through bathroom. A 2nd bedroom and a versatile den - also both have bonus closet organizers and the Den has a walk out to the great outdoors and a patio slab for a couple of lounge chairs.
Living here places you at the heart of everything! A leisurely stroll will take you to woodcrest park, Just less than 2 miles away is the Coon Rapids Dam Regional Park offering extensive outdoor activities. Close to Cub, the YMCA and Northtown Mall, Riverdale Shopping Center and easy access to Foley Blvd & Hwy 10 and 610 exits.
This townhome checks all the boxes! Step into your new home today.
Location
State MN
County Anoka
Zoning Residential-Single Family
Rooms
Basement None
Dining Room Eat In Kitchen, Informal Dining Room, Kitchen/Dining Room, Living/Dining Room
Interior
Heating Forced Air, Fireplace(s)
Cooling Central Air
Fireplaces Number 1
Fireplaces Type Gas
Fireplace Yes
Appliance Dishwasher, Disposal, Dryer, Freezer, Gas Water Heater, Microwave, Range, Refrigerator, Washer
Exterior
Parking Features Attached Garage, Asphalt
Garage Spaces 2.0
Fence None
Pool None
Roof Type Age Over 8 Years
Building
Lot Description Corner Lot
Story Two
Foundation 529
Sewer City Sewer/Connected
Water City Water/Connected
Level or Stories Two
Structure Type Block,Brick/Stone,Metal Siding,Vinyl Siding,Wood Siding
New Construction false
Schools
School District Anoka-Hennepin
Others
HOA Fee Include Maintenance Structure,Lawn Care,Maintenance Grounds,Professional Mgmt,Snow Removal
Restrictions Pets - Cats Allowed,Pets - Dogs Allowed,Pets - Weight/Height Limit
Read Less Info
Want to know what your home might be worth? Contact us for a FREE valuation!

Our team is ready to help you sell your home for the highest possible price ASAP
GET MORE INFORMATION
REALTOR® | Lic# 20342322






