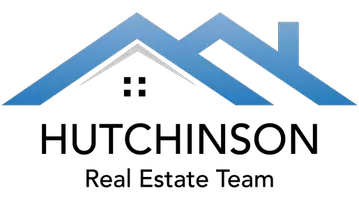2 Beds
2 Baths
1,390 SqFt
2 Beds
2 Baths
1,390 SqFt
Key Details
Property Type Townhouse
Sub Type Townhouse Side x Side
Listing Status Active
Purchase Type For Sale
Square Footage 1,390 sqft
Price per Sqft $205
Subdivision Cic 0727 Hawthorne Carriage Homes
MLS Listing ID 6681337
Bedrooms 2
Full Baths 1
Half Baths 1
HOA Fees $339/mo
Year Built 1995
Annual Tax Amount $3,178
Tax Year 2025
Contingent None
Lot Size 1.030 Acres
Acres 1.03
Lot Dimensions Common
Property Sub-Type Townhouse Side x Side
Property Description
Inside you'll find a spacious, open concept layout featuring a living room, dining room and a kitchen with SS appliances and plenty of cabinet space. Upstairs includes 2 generously sized bedroom and a loft area for a separate living area or office.
Location
State MN
County Hennepin
Zoning Residential-Single Family
Rooms
Basement None
Dining Room Informal Dining Room
Interior
Heating Forced Air
Cooling Central Air
Fireplaces Number 1
Fireplaces Type Gas
Fireplace Yes
Appliance Dishwasher, Disposal, Dryer, Microwave, Range, Refrigerator, Stainless Steel Appliances, Washer
Exterior
Parking Features Attached Garage, Asphalt, Garage Door Opener, Guest Parking
Garage Spaces 2.0
Fence None
Pool None
Roof Type Age 8 Years or Less,Asphalt
Building
Story Two
Foundation 716
Sewer City Sewer/Connected
Water City Water/Connected
Level or Stories Two
Structure Type Vinyl Siding
New Construction false
Schools
School District Eden Prairie
Others
HOA Fee Include Lawn Care,Maintenance Grounds,Professional Mgmt,Trash,Snow Removal
Restrictions Mandatory Owners Assoc,Pets - Breed Restriction,Pets - Cats Allowed,Pets - Dogs Allowed,Pets - Weight/Height Limit,Rental Restrictions May Apply
GET MORE INFORMATION
REALTOR® | Lic# 20342322






