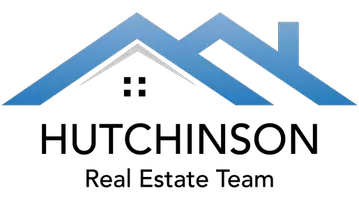3 Beds
3 Baths
2,171 SqFt
3 Beds
3 Baths
2,171 SqFt
Key Details
Property Type Townhouse
Sub Type Townhouse Detached
Listing Status Active
Purchase Type For Sale
Square Footage 2,171 sqft
Price per Sqft $179
Subdivision Meadowood Village 3Rd Add
MLS Listing ID 6737671
Bedrooms 3
Full Baths 1
Half Baths 1
Three Quarter Bath 1
HOA Fees $670/qua
Year Built 1999
Annual Tax Amount $3,708
Tax Year 2024
Contingent None
Lot Size 4,356 Sqft
Acres 0.1
Lot Dimensions 81x52x81x52
Property Sub-Type Townhouse Detached
Property Description
Discover comfort, style, and convenience at 468 Meadowood Lane—a beautifully maintained 3-bedroom, 3-bath detached townhome offering 2,151 sq ft of thoughtfully designed living space in one of Burnsville's most sought-after 55+ neighborhoods.
Step inside to find custom cabinetry, oak hardwood floors, and an inviting open-concept layout featuring soaring ceilings and oversized windows that bathe the home in natural light. The sunny eat-in kitchen provides generous counter space and timeless finishes—perfect for both everyday living and entertaining.
Enjoy year-round relaxation in the four-season porch, or head outside to the private deck with a retractable sunshade for peaceful mornings or al fresco dining.
The main-level owner's suite offers a tranquil retreat with a spa-inspired bath, soaking tub, dual vanities, and a spacious walk-in closet. The finished lower level expands your living space with a large family room, guest accommodations, and plenty of storage for all your needs.
Additional highlights include:
Detached townhome—no shared walls
Maintenance-free vinyl siding
Oversized 2-car garage
Close to shopping, dining, and everyday conveniences
Location
State MN
County Dakota
Zoning Residential-Single Family
Rooms
Family Room Club House
Basement Block, Daylight/Lookout Windows, Drain Tiled, Finished, Partially Finished, Sump Basket, Sump Pump
Dining Room Breakfast Area, Eat In Kitchen, Living/Dining Room
Interior
Heating Forced Air
Cooling Central Air
Fireplaces Number 1
Fireplaces Type Gas, Living Room
Fireplace Yes
Appliance Chandelier, Dishwasher, Disposal, Dryer, Gas Water Heater, Microwave, Range, Refrigerator, Stainless Steel Appliances, Washer
Exterior
Parking Features Attached Garage, Asphalt, Garage Door Opener, Guest Parking
Garage Spaces 2.0
Fence Split Rail
Pool None
Roof Type Age Over 8 Years
Building
Lot Description Some Trees
Story One
Foundation 1447
Sewer City Sewer/Connected
Water City Water/Connected
Level or Stories One
Structure Type Brick Veneer,Metal Siding,Vinyl Siding
New Construction false
Schools
School District Burnsville-Eagan-Savage
Others
HOA Fee Include Lawn Care,Other,Snow Removal
Restrictions Mandatory Owners Assoc,Pets - Cats Allowed,Pets - Dogs Allowed,Pets - Weight/Height Limit,Seniors - 55+
Virtual Tour https://view.spiro.media/order/51fa4bd3-707b-4ed1-b778-08dda802a065?branding=false
GET MORE INFORMATION
REALTOR® | Lic# 20342322






