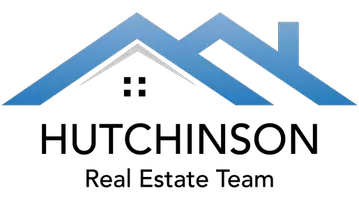4 Beds
2 Baths
1,504 SqFt
4 Beds
2 Baths
1,504 SqFt
Key Details
Property Type Single Family Home
Sub Type Single Family Residence
Listing Status Pending
Purchase Type For Sale
Square Footage 1,504 sqft
Price per Sqft $232
Subdivision Rolling Hills 7Th Add
MLS Listing ID 6752946
Bedrooms 4
Full Baths 1
Three Quarter Bath 1
Year Built 1995
Annual Tax Amount $3,946
Tax Year 2025
Contingent None
Lot Size 7,840 Sqft
Acres 0.18
Lot Dimensions 65X118
Property Sub-Type Single Family Residence
Property Description
Step inside from the attached two-car garage into a convenient front entryway with a coat closet-perfect for organization. Head up to a bright and welcoming main level featuring a layout ideal for everyday living and entertaining. The kitchen boasts a suite of stainless steel appliances and is filled with natural light from the window above the sink. Sunlight also pours in from the sliding patio door that opens to the backyard deck. The seamless flow between the kitchen, informal dining area, and living room creates a homey and functional gathering space.
The main level includes two bedrooms, both equipped with ceiling fans and window coverings, and a full bathroom just down the hall. Downstairs, the lower level offers two additional bedrooms both with east facing daylight windows, a 3/4 bathroom, and a spacious family room—perfect for movie nights or doubling as a play space. You'll also find a dedicated laundry/utility room and a storage closet under the stairs to tuck away your seasonal needs.
Outside, enjoy the fully fenced backyard, complete with a wood privacy fence and a freshly repainted deck—ideal for summer BBQs, relaxing in the sun, or letting pets roam freely. A mature cherry tree in the front yard offers beauty in bloom and is ready to be harvested and turned into your next homemade pie!
The sellers have made numerous thoughtful updates to ensure comfort, style, and peace of mind for the next owner/s. In 2023 alone, the home received brand-new carpet throughout, fresh interior paint, a new furnace & A/C, new dishwasher, radon mitigation system, and a new clothes washer & dryer set. New water heater in 2024, and just this year a new fridge, new gas stove/oven, new LVP flooring installed in kitchen and entryway, and new front and garage backyard service doors. To top it all off, according to the previous owner's disclosures, the roof and siding were replaced in 2021!
Additional highlights include:
-Attached two-car garage provides ample space for additional storage, overhead or around the corner
-Functional and flexible split-level layout
-Modern touches with a neutral color palette, ready for your personalization
-Excellent natural light throughout
-Located near popular parks, schools, trails, and shopping
-Just minutes to major highways for easy commuting access
Whether you're looking for your first home or your forever home, this property is a must-see. This is a beautiful turn-key home in a well established neighborhood with great access to local amenities. Be sure to check out the “List of Improvements – 7686 Homestead Ave S” in the documents section for a full breakdown of updates and upgrades. This fantastic home is now available as the owners embark on a new adventure due to a job relocation; presenting you a chance to own this exceptionally maintained property. Schedule your showing today!
Location
State MN
County Washington
Zoning Residential-Single Family
Rooms
Basement Concrete
Dining Room Informal Dining Room
Interior
Heating Forced Air, Other
Cooling Central Air
Fireplace No
Appliance Dishwasher, Disposal, Electronic Air Filter, Exhaust Fan, Freezer, Gas Water Heater, Range, Refrigerator, Stainless Steel Appliances, Washer
Exterior
Parking Features Attached Garage, Concrete, Garage Door Opener
Garage Spaces 2.0
Fence Full, Wood
Roof Type Age 8 Years or Less,Architectural Shingle
Building
Lot Description Some Trees
Story Split Entry (Bi-Level)
Foundation 904
Sewer City Sewer/Connected
Water City Water/Connected
Level or Stories Split Entry (Bi-Level)
Structure Type Vinyl Siding
New Construction false
Schools
School District South Washington County
Others
Virtual Tour https://my.matterport.com/show/?m=1yV18KLWSrH&mls=1
GET MORE INFORMATION
REALTOR® | Lic# 20342322






