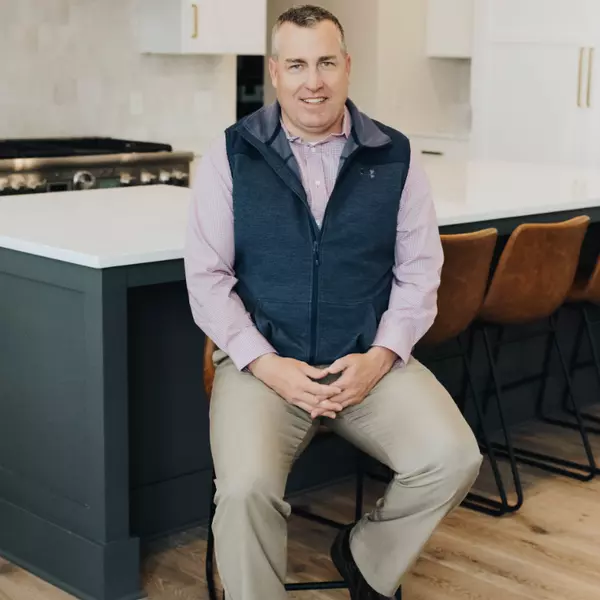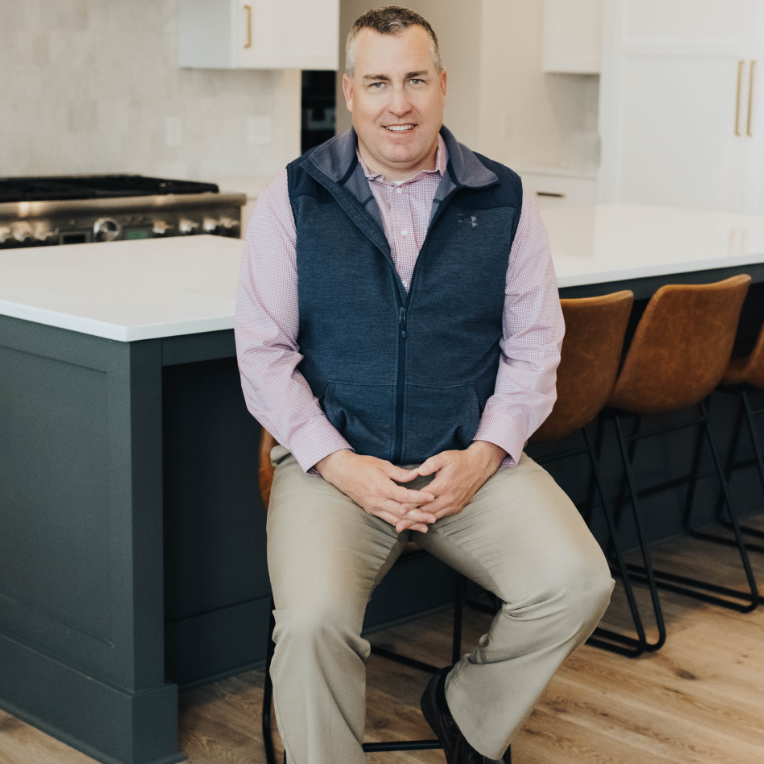
3 Beds
3 Baths
1,684 SqFt
3 Beds
3 Baths
1,684 SqFt
Key Details
Property Type Single Family Home
Sub Type Single Family Residence
Listing Status Active
Purchase Type For Sale
Square Footage 1,684 sqft
Price per Sqft $430
Subdivision Blairs Pine Gables
MLS Listing ID 6785074
Bedrooms 3
Full Baths 2
Three Quarter Bath 1
Year Built 1990
Annual Tax Amount $2,644
Tax Year 2025
Contingent None
Lot Size 0.570 Acres
Acres 0.57
Lot Dimensions 100x245x90x257
Property Sub-Type Single Family Residence
Property Description
Enter on the lower level, where a walkout family room flows to a stone patio and a path leading straight to the water's edge and fire pit. This level also includes a guest bedroom, a ¾ bath, laundry, and a versatile desk or flex room space.
Upstairs, warm wood floors and large windows frame the lake. The open dining and living areas are divided by a warm, three-sided gas fireplace, while sliding doors lead to a maintenance-free deck with easy steps to the shoreline. The custom kitchen features built-in plate racks, display cabinets, and a peninsula for casual dining. The owner's suite, with lake views offers a serene retreat with its en suite and spa-inspired soaking tub.
Separate from the main home, a guest suite above the two-stall garage (additional 400 sq. ft.) is accessed by a private stairway and deck. Finished in knotty pine, this versatile space includes a kitchenette, ¾ bath, dining area, and room for multiple beds, making it ideal for extended family or visitors.
With inviting decks, stone patios, and 100' of shoreline on Girl Lake, this home offers a peaceful place to enjoy lakeside living in every season.
Location
State MN
County Cass
Zoning Residential-Single Family
Body of Water Girl
Lake Name Woman
Rooms
Basement Block, Egress Window(s), Finished, Full
Dining Room Informal Dining Room
Interior
Heating Baseboard, Ductless Mini-Split, Fireplace(s)
Cooling Ductless Mini-Split
Fireplaces Number 1
Fireplaces Type Two Sided, Gas
Fireplace Yes
Appliance Dishwasher, Fuel Tank - Rented, Microwave, Range, Refrigerator
Exterior
Parking Features Detached
Garage Spaces 2.0
Fence Partial
Pool None
Waterfront Description Lake Front
View Y/N Lake
View Lake
Roof Type Architectural Shingle,Asphalt
Building
Lot Description Many Trees
Story Two
Foundation 952
Sewer Septic System Compliant - Yes, Tank with Drainage Field
Water Submersible - 4 Inch
Level or Stories Two
Structure Type Vinyl Siding
New Construction false
Schools
School District Northland Community Schools
GET MORE INFORMATION

REALTOR® | Lic# 20342322






