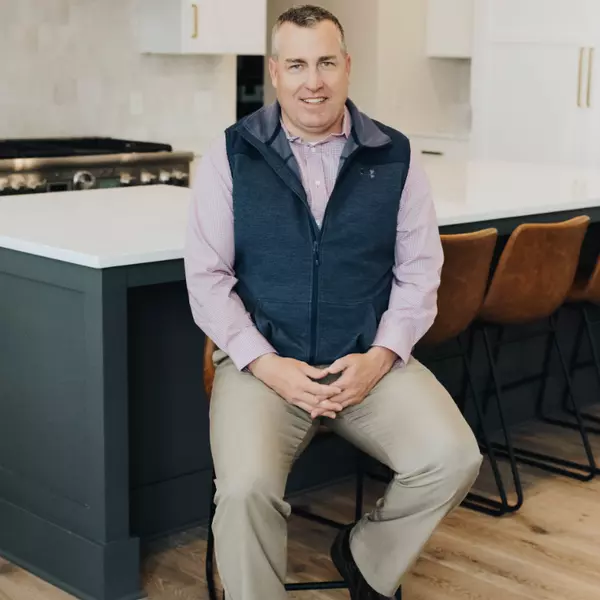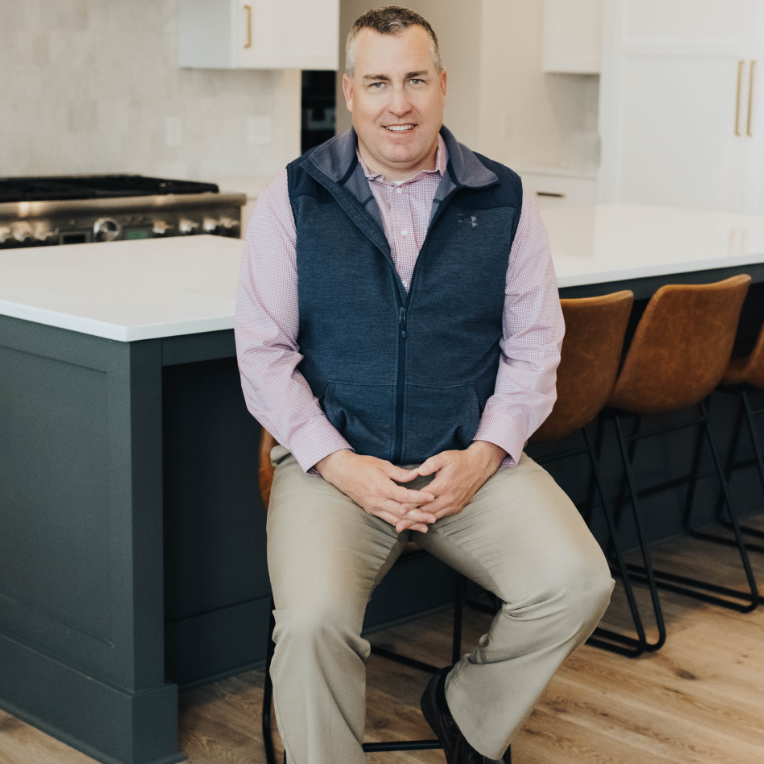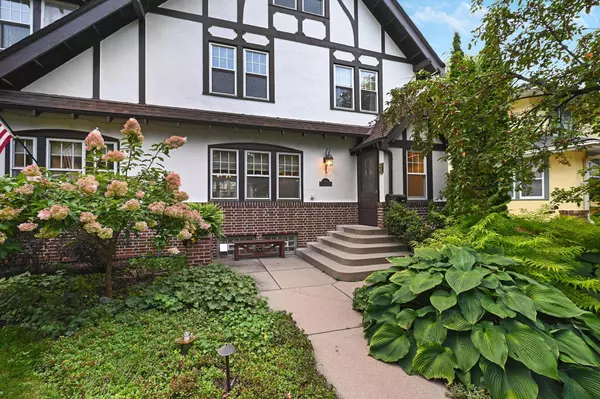
4 Beds
2 Baths
2,627 SqFt
4 Beds
2 Baths
2,627 SqFt
Key Details
Property Type Single Family Home
Sub Type Single Family Residence
Listing Status Active
Purchase Type For Sale
Square Footage 2,627 sqft
Price per Sqft $302
MLS Listing ID 6807315
Bedrooms 4
Full Baths 1
Three Quarter Bath 1
Year Built 1920
Annual Tax Amount $13,412
Tax Year 2025
Contingent None
Lot Size 6,098 Sqft
Acres 0.14
Lot Dimensions 50x127
Property Sub-Type Single Family Residence
Property Description
This breathtaking Tudor Revival blends historic charm with thoughtful updates and modern amenities. Located on one of Tangletown's most coveted blocks, it's been meticulously maintained inside and out.
The gourmet kitchen features custom cabinetry, Sub-Zero refrigeration, and a Bosch dishwasher, opening to a private, stained patio—perfect for outdoor dining or evening wine with friends. The formal dining room showcases custom quarter-sawn cabinets and elegant crown molding that flows seamlessly into the spacious living room, anchored by a classic fireplace.
Upstairs, a spa-inspired bath offers double sinks, a large vanity, and heated floors—a comfort you'll appreciate every Minnesota winter. The primary bedroom exudes character and calm with exposed brick detailing, adding warmth and architectural charm. Spacious enough for a king bed and seating area, it's a true retreat at day's end.
The spacious third floor provides exceptional flexibility—ideal for a large bedroom, home office, guest suite, or creative studio—a rare bonus in homes of this era.
The finished lower level adds even more living space, complete with a walk-in shower and room for a family room, bar, or play area.
Outside, the gated backyard bursts with color from mature perennials and includes extra off-street parking plus a 2.5-stall expanded garage with a workstation area and upper-level storage.
All this, just steps from Minnehaha Creek, scenic trails, and Tangletown's best shops and cafés
Location
State MN
County Hennepin
Zoning Residential-Single Family
Rooms
Basement Block, Partially Finished
Dining Room Informal Dining Room
Interior
Heating Boiler, Fireplace(s), Radiator(s)
Cooling Central Air
Fireplaces Number 1
Fireplaces Type Living Room
Fireplace No
Appliance Chandelier, Dishwasher, Disposal, Dryer, Exhaust Fan, Freezer, Gas Water Heater, Microwave, Range, Refrigerator, Stainless Steel Appliances
Exterior
Parking Features Detached, Insulated Garage, Parking Lot, Secured
Garage Spaces 2.0
Fence Full, Other, Privacy, Wood
Pool None
Roof Type Age Over 8 Years,Asphalt
Building
Lot Description Many Trees
Story More Than 2 Stories
Foundation 940
Sewer City Sewer/Connected
Water City Water/Connected
Level or Stories More Than 2 Stories
Structure Type Stucco
New Construction false
Schools
School District Minneapolis
Others
Virtual Tour https://www.8710photography.com/properties/12100/non-branded
GET MORE INFORMATION

REALTOR® | Lic# 20342322






