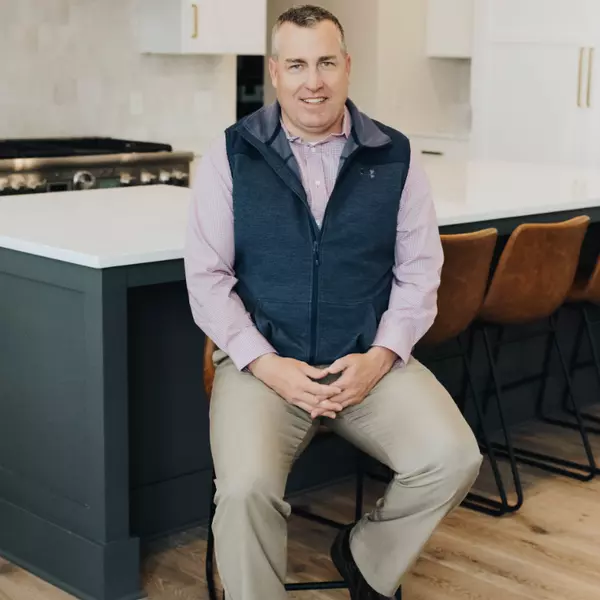$779,900
$799,900
2.5%For more information regarding the value of a property, please contact us for a free consultation.
5 Beds
4 Baths
4,630 SqFt
SOLD DATE : 06/17/2020
Key Details
Sold Price $779,900
Property Type Single Family Home
Sub Type Single Family Residence
Listing Status Sold
Purchase Type For Sale
Square Footage 4,630 sqft
Price per Sqft $168
MLS Listing ID 5496486
Sold Date 06/17/20
Bedrooms 5
Full Baths 2
Half Baths 1
Three Quarter Bath 1
HOA Fees $215/mo
Year Built 2010
Annual Tax Amount $8,940
Tax Year 2019
Contingent None
Lot Size 0.750 Acres
Acres 0.75
Lot Dimensions TBD
Property Sub-Type Single Family Residence
Property Description
** Executive Rambler ** Come see this sprawling 5 bedroom (all oversized), 4 bathroom, 6+ car heated garage featuring: gourmet kitchen with custom cabinets and upgraded counter-tops, professional series appliances (including double oven), solid hard-wood floors & doors, a lavish owner's suite w/ a custom walk-in shower with frame-less shower door, an oversized soaking tub, soaring ceilings throughout, and a main level office with custom built-ins. The lower level features: heated floors (wirsbo), a fireplace with custom built-ins, lower level wet-bar (kitchenette), 3 oversized bedrooms, and a secondary washer/dryer. Professionally landscaped throughout and situated on a private / wooded lot. Neighborhood features: pool, clubhouse, multiple parks, and miles and miles of trails.
Location
State MN
County Scott
Zoning Residential-Single Family
Rooms
Family Room Amusement/Party Room, Club House, Play Area
Basement Drain Tiled, Finished, Full, Sump Pump, Walkout
Dining Room Breakfast Area, Informal Dining Room, Kitchen/Dining Room
Interior
Heating Forced Air
Cooling Central Air
Fireplaces Number 2
Fireplaces Type Family Room, Gas, Living Room
Fireplace Yes
Appliance Cooktop, Dishwasher, Disposal, Dryer, Exhaust Fan, Microwave, Refrigerator, Wall Oven, Washer, Water Softener Owned
Exterior
Parking Features Attached Garage, Other
Garage Spaces 6.0
Fence None
Pool Below Ground, Heated, Outdoor Pool, Shared
Roof Type Asphalt
Building
Lot Description Underground Utilities
Story One
Foundation 3374
Sewer Shared Septic
Water Shared System, Well
Level or Stories One
Structure Type Brick/Stone, Fiber Cement
New Construction false
Schools
School District Lakeville
Others
HOA Fee Include Professional Mgmt, Trash, Shared Amenities, Water
Restrictions Architecture Committee,Mandatory Owners Assoc,Other Bldg Restrictions,Other Covenants,Pets - Cats Allowed,Pets - Dogs Allowed
Read Less Info
Want to know what your home might be worth? Contact us for a FREE valuation!

Our team is ready to help you sell your home for the highest possible price ASAP
GET MORE INFORMATION
REALTOR® | Lic# 20342322






