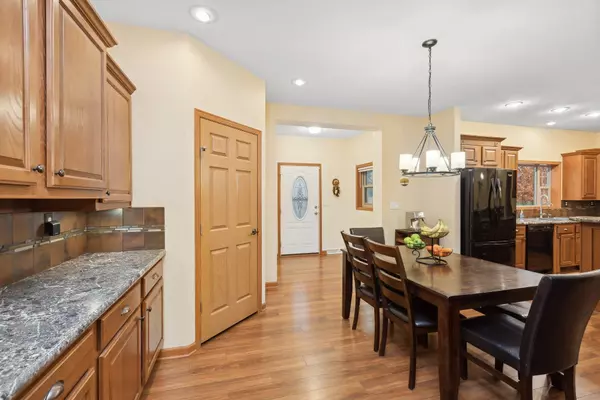
7 Beds
3 Baths
3,687 SqFt
7 Beds
3 Baths
3,687 SqFt
Key Details
Property Type Single Family Home
Sub Type Single Family Residence
Listing Status Active
Purchase Type For Sale
Square Footage 3,687 sqft
Price per Sqft $155
Subdivision Ptarmigan Heights
MLS Listing ID 6625704
Bedrooms 7
Full Baths 2
Three Quarter Bath 1
Year Built 2015
Annual Tax Amount $7,119
Tax Year 2024
Contingent None
Lot Size 0.770 Acres
Acres 0.77
Lot Dimensions 183x152x177x195
Property Description
Curl up in the adjacent living room for lovely vistas of the rear yard warmed by the ambiance of the gas fireplace. The primary suite is a haven of relaxation, complete with a huge walk-in closet and a private bathroom featuring a soaking tub and separate shower.
With three additional bedrooms on the main floor, there’s no shortage of space. The lower level is just as spectacular, offering three more bedrooms, a large family room, a bar for entertainment, and an amusement room. The heated floors throughout the basement are the cherry on top, ensuring warmth and comfort during every season. Outside, the sprawling back deck is your personal oasis, featuring a hot tub that’s ready for you to enjoy. This home offers unparalleled comfort, functionality, and style.
Location
State MN
County Scott
Zoning Residential-Single Family
Rooms
Basement Drain Tiled, Egress Window(s), Finished, Full
Dining Room Breakfast Bar, Eat In Kitchen, Informal Dining Room, Kitchen/Dining Room
Interior
Heating Forced Air, Radiant Floor
Cooling Central Air
Fireplaces Number 1
Fireplaces Type Two Sided, Gas, Living Room
Fireplace Yes
Appliance Air-To-Air Exchanger, Dishwasher, Dryer, Water Osmosis System, Iron Filter, Microwave, Range, Refrigerator, Washer, Water Softener Owned
Exterior
Parking Features Attached Garage, Floor Drain, Heated Garage, Insulated Garage
Garage Spaces 3.0
Building
Lot Description Irregular Lot, Tree Coverage - Medium
Story One
Foundation 1999
Sewer City Sewer/Connected
Water Well
Level or Stories One
Structure Type Fiber Board
New Construction false
Schools
School District Lakeville
GET MORE INFORMATION

REALTOR® | Lic# 20342322






