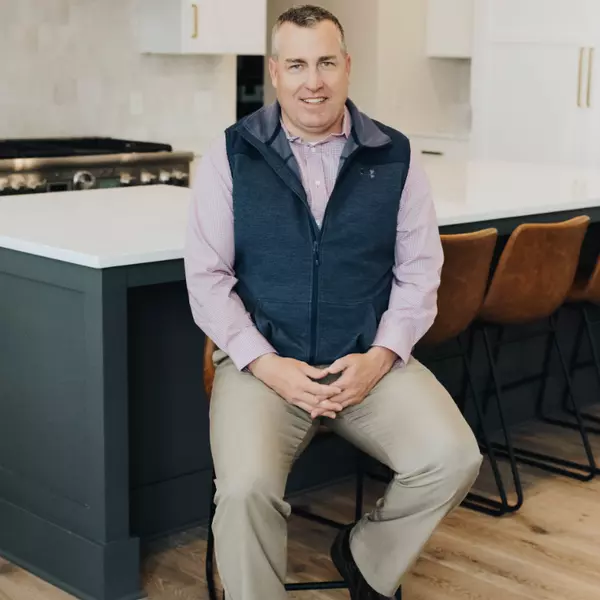$208,000
$210,000
1.0%For more information regarding the value of a property, please contact us for a free consultation.
3 Beds
2 Baths
2,207 SqFt
SOLD DATE : 10/25/2024
Key Details
Sold Price $208,000
Property Type Single Family Home
Sub Type Single Family Residence
Listing Status Sold
Purchase Type For Sale
Square Footage 2,207 sqft
Price per Sqft $94
Subdivision Wood Russell & Gilmans Add
MLS Listing ID 6602059
Sold Date 10/25/24
Bedrooms 3
Full Baths 1
Half Baths 1
Year Built 1925
Annual Tax Amount $1,200
Tax Year 2024
Contingent None
Lot Size 10,890 Sqft
Acres 0.25
Lot Dimensions 82x133
Property Description
Welcome to this beautifully updated home with ample outdoor space for contemporary living. This residence boasts a range of recent upgrades, including new siding, a new roof, fresh interior paint, new gutters, and new windows, ensuring a fresh and inviting appearance both inside and out.
One of the standout features of this property is its versatile 10 x 12 shed, which is equipped with electrical lighting and outlets inside and out. This space offers endless possibilities—whether you envision it as a workshop, an artist’s studio, or simply additional storage, it’s designed to accommodate your needs.
The home’s spacious patio is perfect for a variety of outdoor activities. It provides an excellent venue for entertaining guests, hosting BBQs, or simply enjoying a peaceful moment with your morning coffee. The large, landscaped yard complements the patio, offering extensive room for recreational activities. It’s also ideal for storing a boat or camper, making it a practical choice for those who enjoy outdoor adventures.
Overall, this home offers generous outdoor space, creating a comfortable and stylish environment for contemporary living. Whether you’re relaxing on the patio, working on a project in the shed, or enjoying the expansive yard, this property is designed to enhance your lifestyle and provide a welcoming haven.
Location
State MN
County Benton
Zoning Residential-Single Family
Rooms
Basement Finished, Full, Concrete, Partially Finished, Storage Space
Dining Room Living/Dining Room
Interior
Heating Forced Air
Cooling Central Air
Fireplace No
Appliance Dryer, Electric Water Heater, Range, Refrigerator, Washer
Exterior
Parking Features Detached, Concrete, Garage Door Opener
Garage Spaces 1.0
Fence None
Pool None
Roof Type Age 8 Years or Less,Asphalt,Pitched
Building
Lot Description Tree Coverage - Light
Story Modified Two Story
Foundation 1332
Sewer City Sewer/Connected
Water City Water/Connected
Level or Stories Modified Two Story
Structure Type Steel Siding
New Construction false
Schools
School District Sauk Rapids-Rice
Read Less Info
Want to know what your home might be worth? Contact us for a FREE valuation!

Our team is ready to help you sell your home for the highest possible price ASAP
GET MORE INFORMATION

REALTOR® | Lic# 20342322






